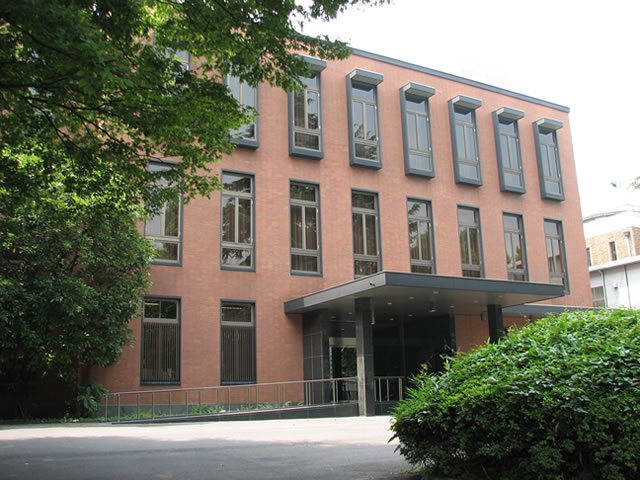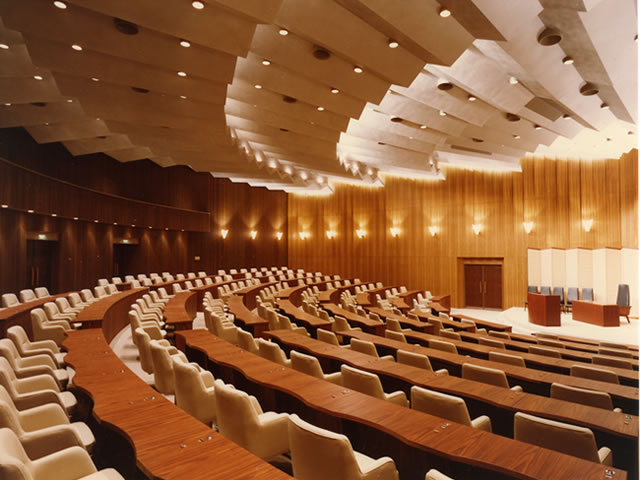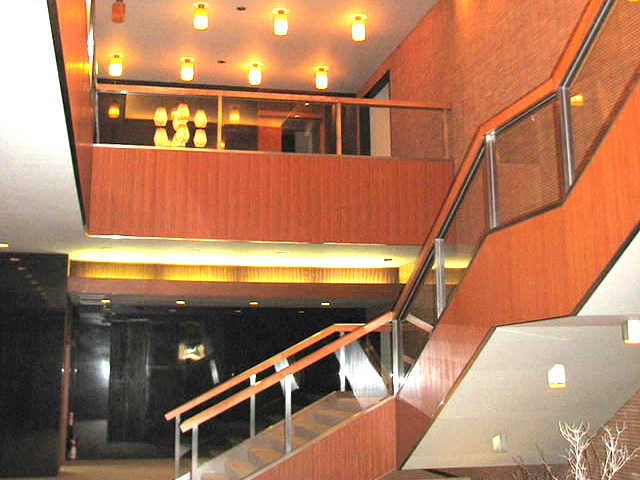Facilities
Designed by Dr. Yoshiro Taniguchi, the building of the Japan Academy is most fitting as a center for the profound scholars who represent Japan, characterized as it is by solemnity and grace on one hand and functionality on the other. Its rooms, including the assembly hall (where general meetings, award ceremonies, public lectures are held), the guest rooms, reception room, library and six conference rooms, are each uniquely designed and decorated. (Building was constructed in 1974)
Outline
Completion
May, 1974
Scale
The first floor in underground and the third floor on the ground
Floor area
1282㎡






